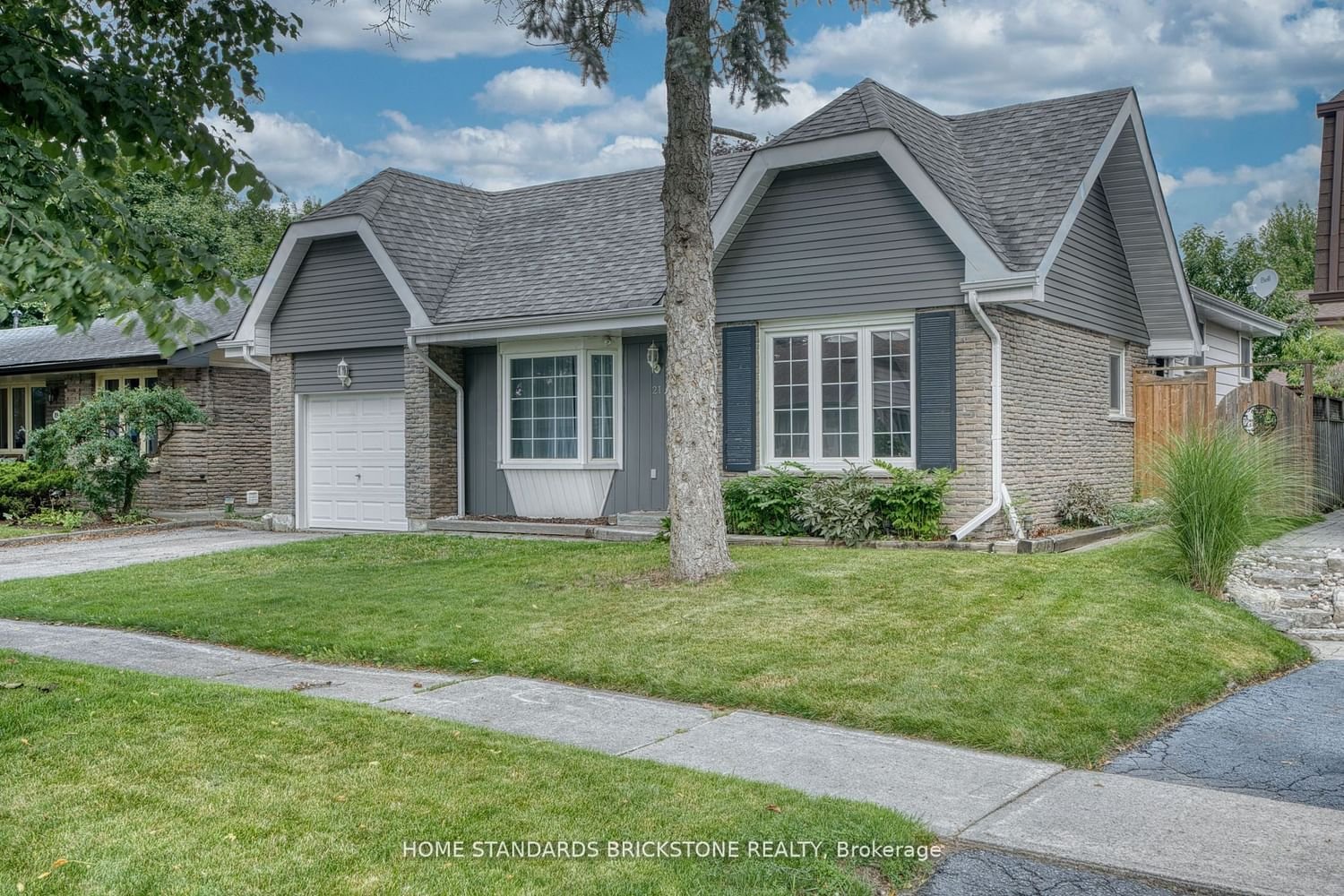$849,000
$***,***
3-Bed
2-Bath
Listed on 10/30/23
Listed by HOME STANDARDS BRICKSTONE REALTY
Just Move In & Enjoy! Beautifully Renovated Family Home Situated In Highly Sought After Whitby Location Featuring Bright & Modern Main Floor Layout W/Gleaming Hardwood Floors, Recently Renovated Eat In Kitchen W/Premium S/S Appliances, Quartz Countertops & Custom Backsplash. Crown Moulding & Premium Trim Throughout. Open Concept Living Room W/Beautiful Bay Window, Master Retreat W/Double Door Entry,W/I Closet & Ensuite. Finished Basement,Spacious Yard & More.
upgrades; Siding 2019, washroom vanity 2018, Kitchen Appliances 2016, Furnace 2016, Electrical Panel, Broadloom, Front & Garage Door All 2017 & So Much More! Walking Distance To Library, Schools, Parks & Mins To Go Train, 401 & New 412 Hwy!
To view this property's sale price history please sign in or register
| List Date | List Price | Last Status | Sold Date | Sold Price | Days on Market |
|---|---|---|---|---|---|
| XXX | XXX | XXX | XXX | XXX | XXX |
| XXX | XXX | XXX | XXX | XXX | XXX |
| XXX | XXX | XXX | XXX | XXX | XXX |
| XXX | XXX | XXX | XXX | XXX | XXX |
E7259454
Detached, Bungalow
6+1
3
2
1
Attached
3
Central Air
Finished
N
Brick, Vinyl Siding
Forced Air
N
$4,703.02 (2023)
100.00x50.00 (Feet)
